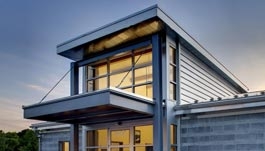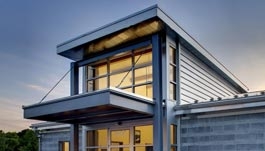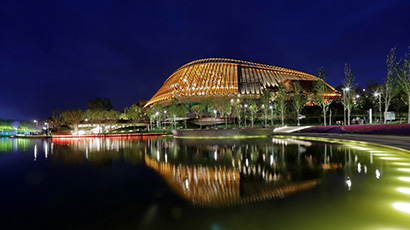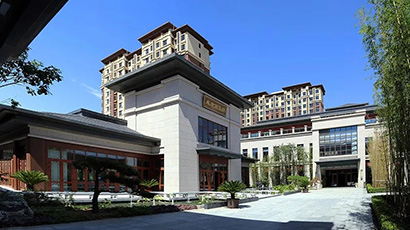老库房的新客厅
2020.11.05
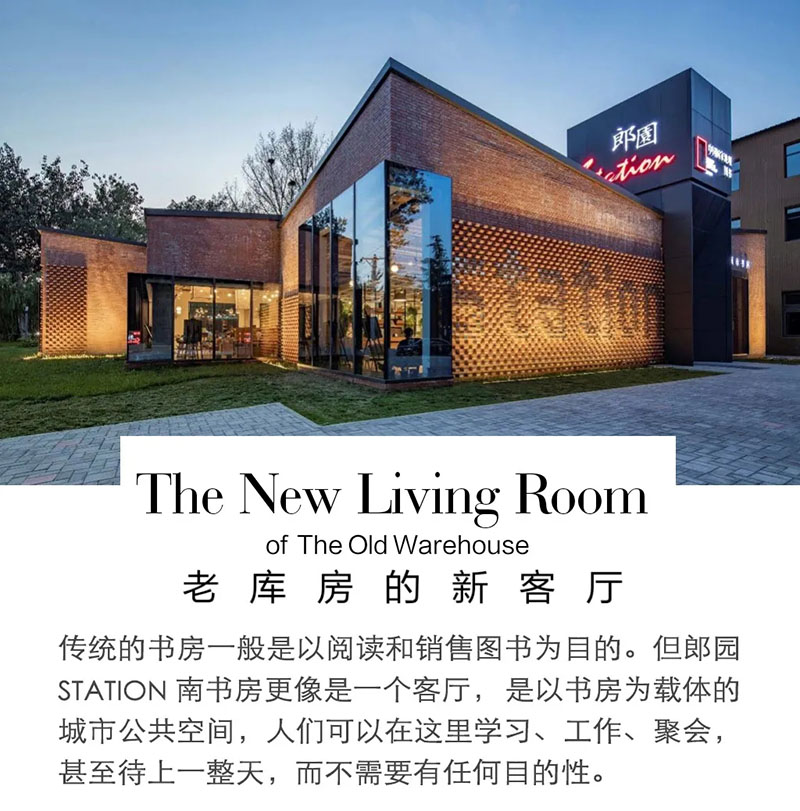
良阅书房 LiangyueCity'sStudy
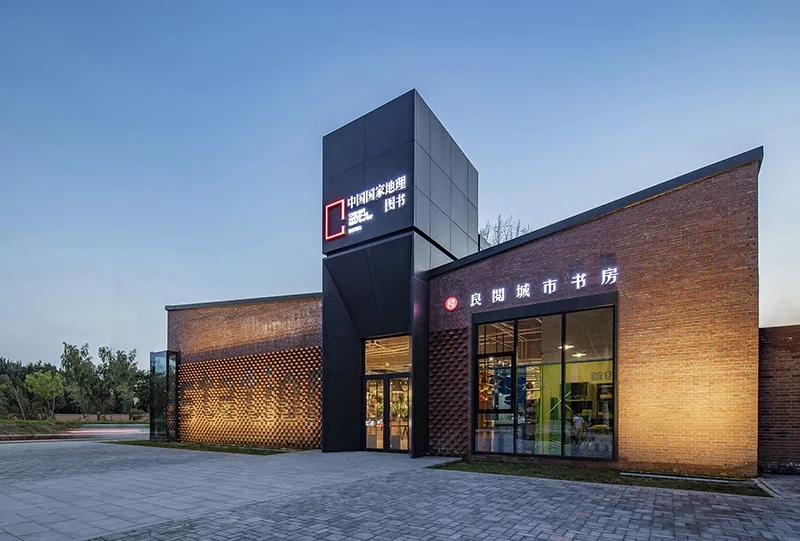
改造后的主入口▲
良阅书房位于朗园STATION的南入口处,原址为破旧的平房,经改造后成为园区南入口一个重要的节点,是园区面向城市展示的第一站,功能上兼顾书房、水吧、办公、接待等复合功能,在建筑形态上既需要彰显园区历史又要体现其崭新活力。
LiangyueStudy is located at the south entrance of the Langyuan STATION. the original site is dilapidated bungalows, after transformation to become Langyuan STATION south entrance an important node.It is the park for the city to show the first station, functions requirethe study, water bar, office, reception and other composite functions, in the architectural form both need to highlight the history of the park and reflect its new vitality.

原址建筑照片▲
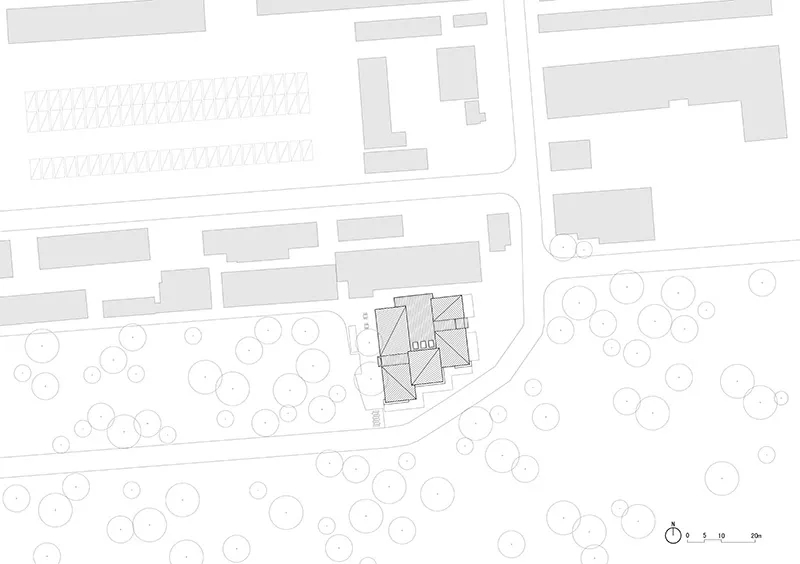
改造后总平面图▲
秩序 Order
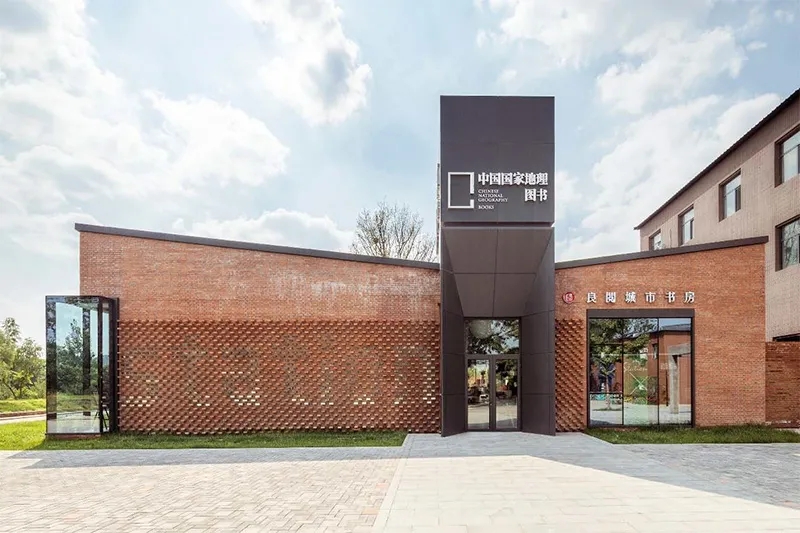
标识鲜明的主入口▲
使用功能的需求需要建筑平面布局尽量提供方整且连续的大空间,改造后建筑面向城市界面做出退让,形成有秩序的建筑体量。良阅书房的东侧为园区主出入口,而西侧是艺术家聚落,因此在建筑的东西两侧自然形成与环境相呼应的建筑出入口,人们可以从东西两侧很方便的进入书房,在室内空间围绕着服务中心形成一条环形动线作为书房内部的循环体系。
The function requires the building plan as far as possible to provide a square and continuous large space,for the urban interface to make concessions, and forms an orderly building group. Near the east side of LiangyueStudy there is the main entrance and exit of the park, and near the west sidethere are the artist's gatherings,so on the east and west sides of the building naturally form the building’s entrance and exit, people can easily enter the study from the east and west sides, and in the indoor space, around the service center, a circular line is formed as the inside of the study cycle system.

面向城市界面退让▲ 嵌入出入口体量▲
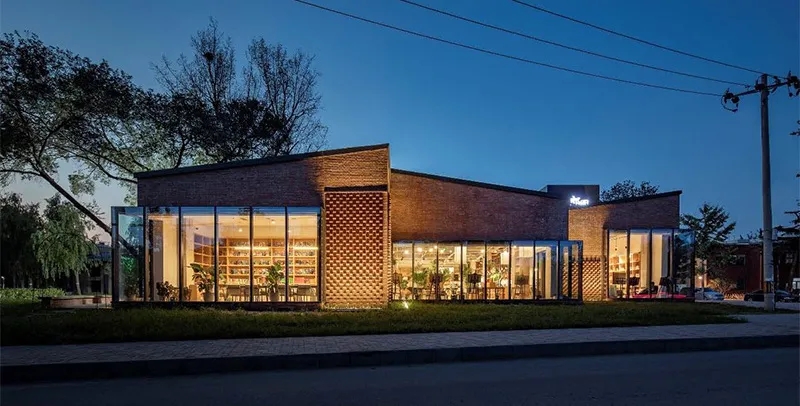
南侧沿城市界面落成图▲
互联 Interconnect
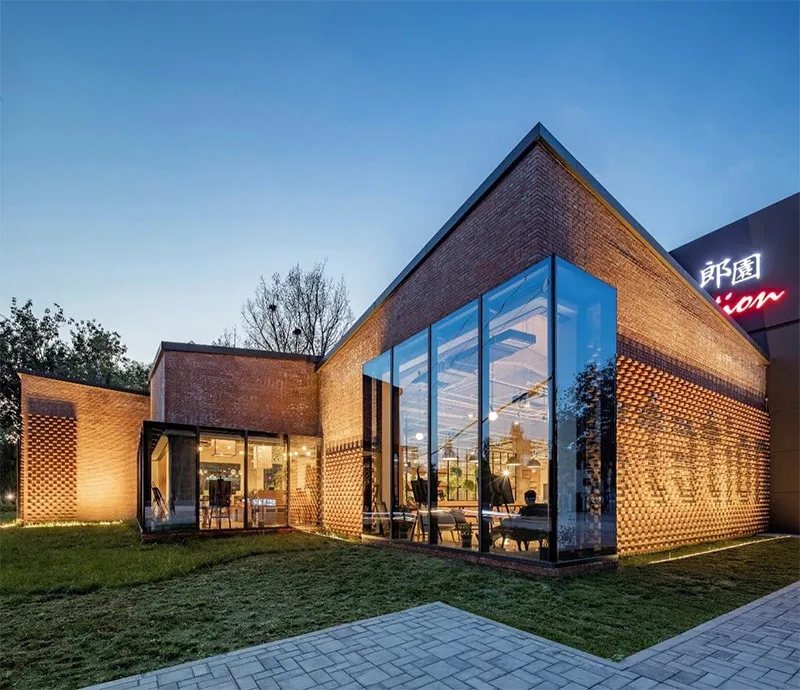
将城市倒映于建筑之上▲
随着5G时代的来临,良阅书房作为载体将会营造一种全新的生活方式,满足人们的体验需求。内部的使用空间将功能进行模块化的变换与互联,在满足书屋、水吧、咖啡厅这些常规的功能以外,在这里人们还可以工作、聚会、甚至呆上一整天。建筑空间预留更多的可能,这些可能性能够激发未来的使用者迸发出更多的火花。
With the advent of the 5G era, LiangyueStudy as a carrier will create a new way of life, to meet people enjoy life needs.The internal use of space will be modular transformation and interconnection of functions, in addition to meeting the book house, water bar, coffee shop these conventional functions, where people can also work, party, and even stay all day. Building's space reserves more possibilities that could spark more sparks for future users.
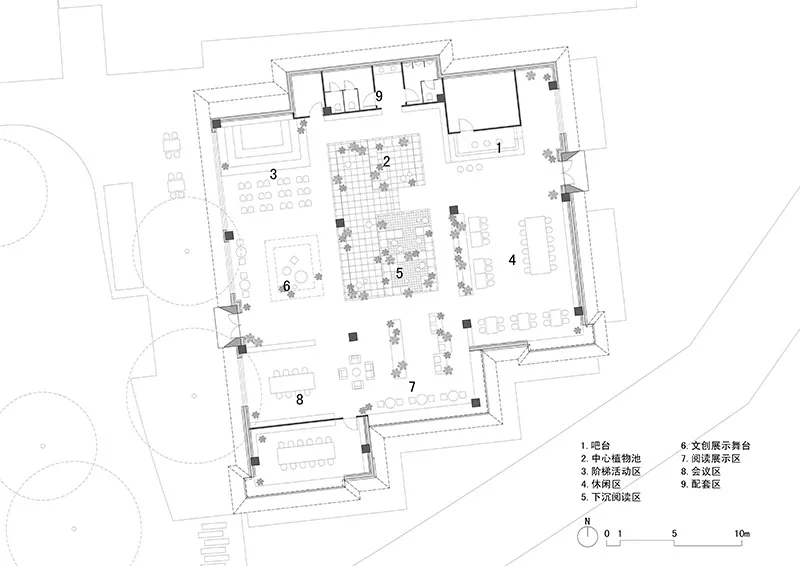
首层平面图▲
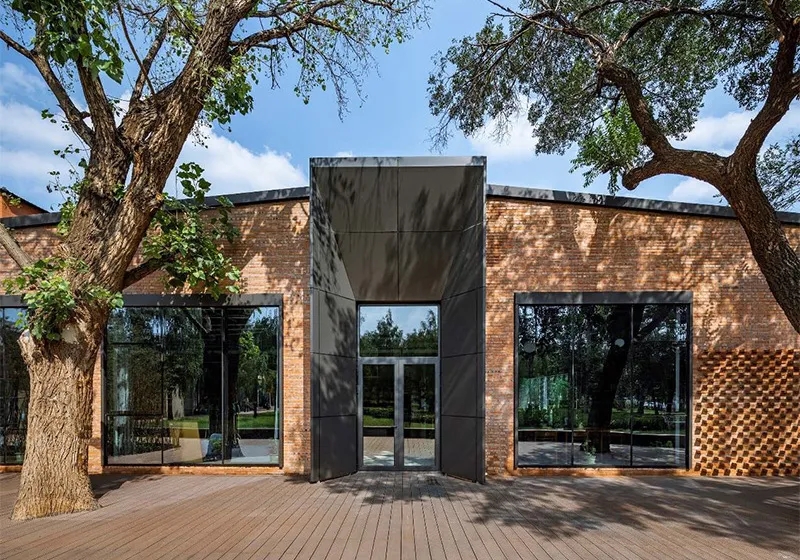
西侧入口▲
盒子 The boxes
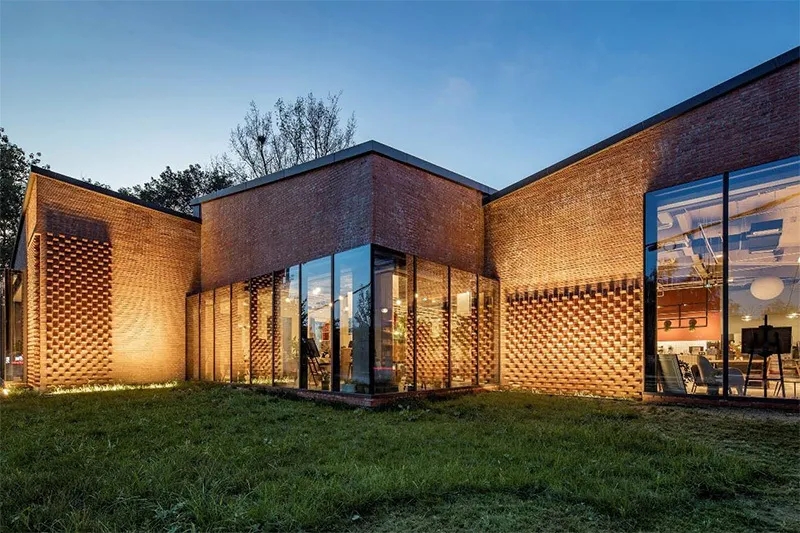
错落有致的功能盒子▲
面向未来的功能业态需要有与之相匹配的建筑形态呈现,在功能模块化的体系下形成若干“功能盒子”,阅读盒子、会议盒子、生活盒子、水吧盒子、亲子盒子等多个模块空间。这些模块空间彼此开放并紧密联系在一起组成了良阅书房室内空间。在建筑形态上将这些功能盒子交织在一起,错落的盒子组合成变化丰富的屋面形态,起伏的建筑屋面营造出跳动的韵律,活跃天际线的同时与库区建筑的坡屋面相呼应。
Future-oriented industrial function needs to have a matching architectural form presentation, in the functional modular system to design a number of "functional boxes", reading boxes, conference boxes, living boxes, water bar boxes, parent-child boxes and other module space. These module spaces are open to each other and closely linked together to form a good reading study indoor space. On the architectural form,these functional boxes interwoven, the wrong box combined into a variety of roofing forms, undulating building roofs to create a beating rhythm, skylines likethe roofs of textile warehouses.

跳动的功能盒子▲ 建筑与城市的取景框▲
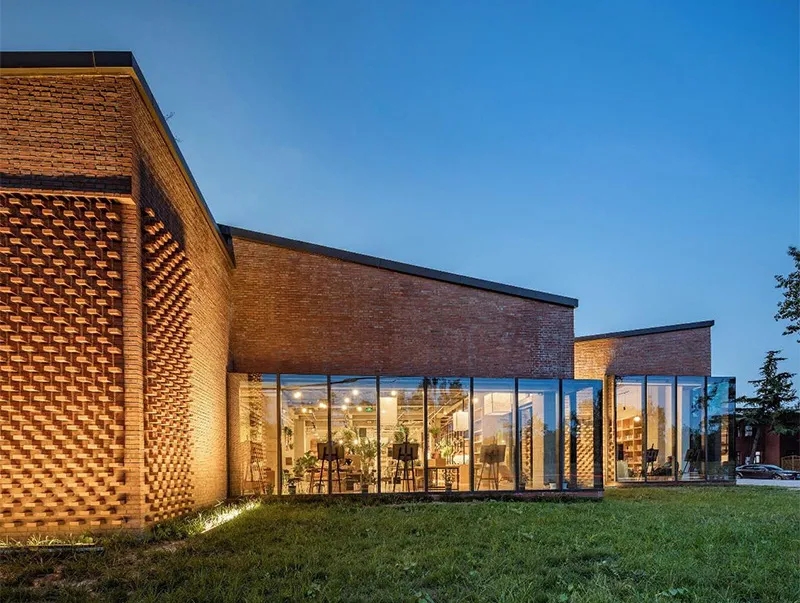
连续又曲折有序的墙面▲
灵动 Dynamic
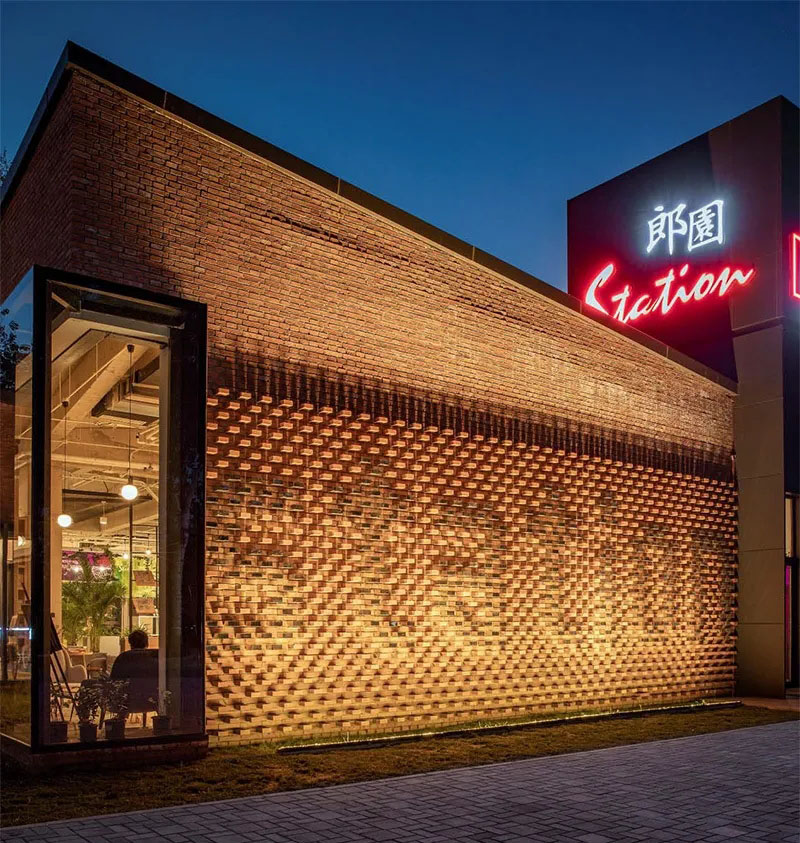
金属砖“STATION”花墙▲
建筑材料采用红砖作为建筑立面的主要材料,局部采用传统花墙的构造方法,在东侧展示墙将红砖与金属砖结合砌出“STATION”的图案。建筑立面自由的窗户像是若干个灵动的取景框,向城市展现书房的状态,同时也把周边秀丽的风景引入到室内。
The building material uses red brick as the main material of the building facade, and the traditional flower wall construction method is used locally, and the display wall combines the red brick with the metal brick to create the "STATION" pattern on the east side. The windows on the facade of the building act like a number of dynamic photo frames, showing the study'sstate to the city, while also introducing the surrounding beautiful scenery into the interior.
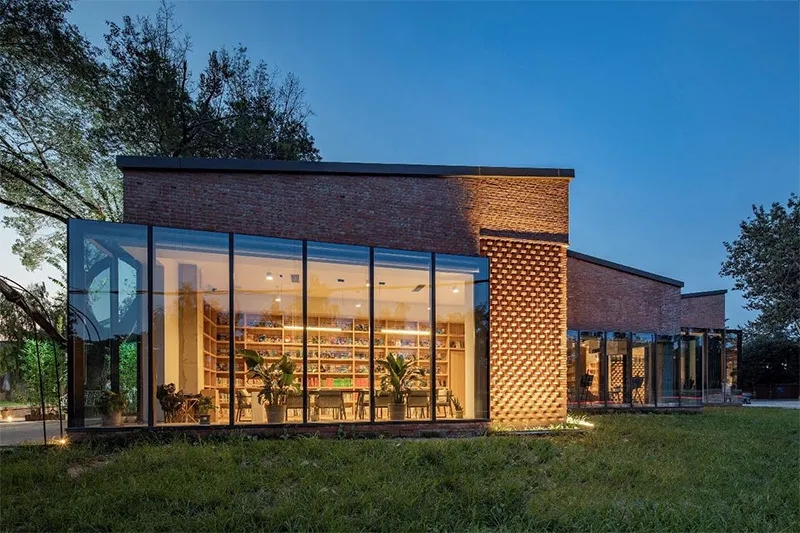
每一个窗口都有一个故事▲
灯塔 Lighthouses
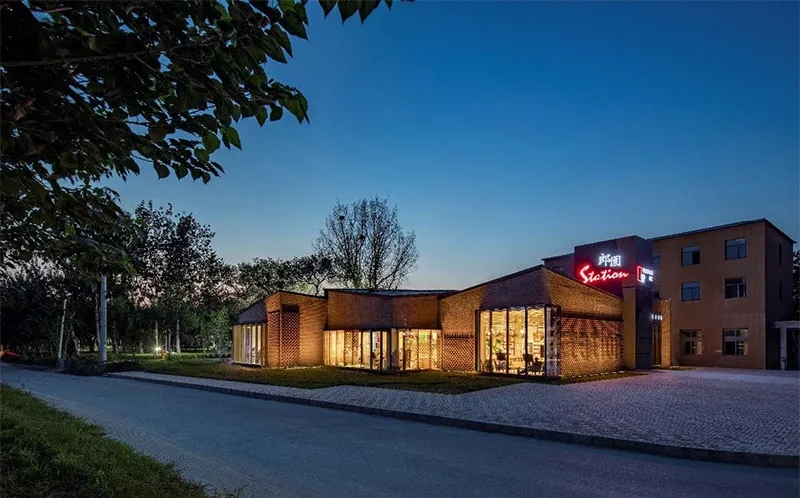
夜幕降临,宛如灯塔的良阅书房▲
在景观方面,建筑东侧入口上方设置具有360度景观朝向的郎园STATION标识,增强建筑识别度,在周边广阔的环境中就像是一座灯塔在指引着方向。东侧入口处结合库区主入口形成半围合广场,建筑西侧入口处面向树林设置外摆区,下午的阳光穿过树林,斑驳的光线洒在外摆区域,人们在树荫下喝茶、聊天,将会无比惬意。
In terms of landscape, the 360-degree Langyuan STATION logo above the east entrance of the building enhances the building's recognition and is like a lighthouse guiding the entrance direction of the park in the surrounding environment. The east entrance combined with the main entrance of the library area to form a semi-enclosed square, the west entrance of the building facing the woods set the outer swing area, the afternoon sun through the woods, mottled light spilled in the outer swing area, people in the shade of tea, chat, will be extremely comfortable.
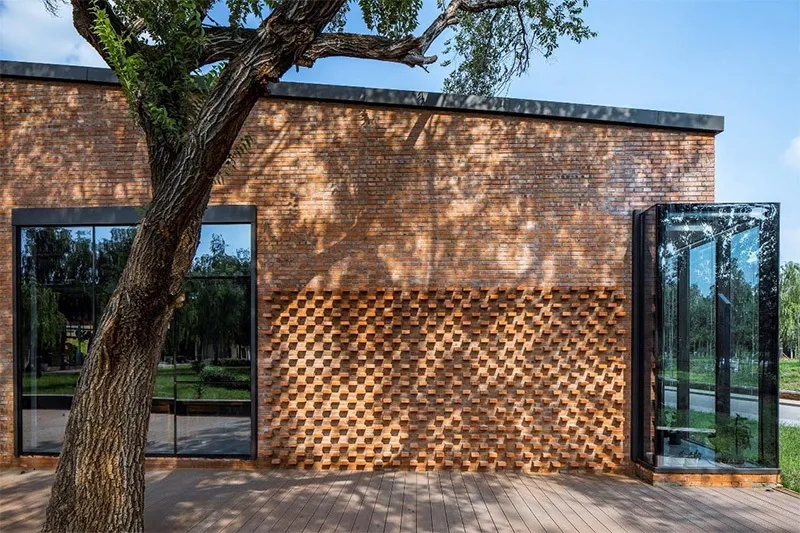
外摆区斑驳的树荫▲
融合 Integration
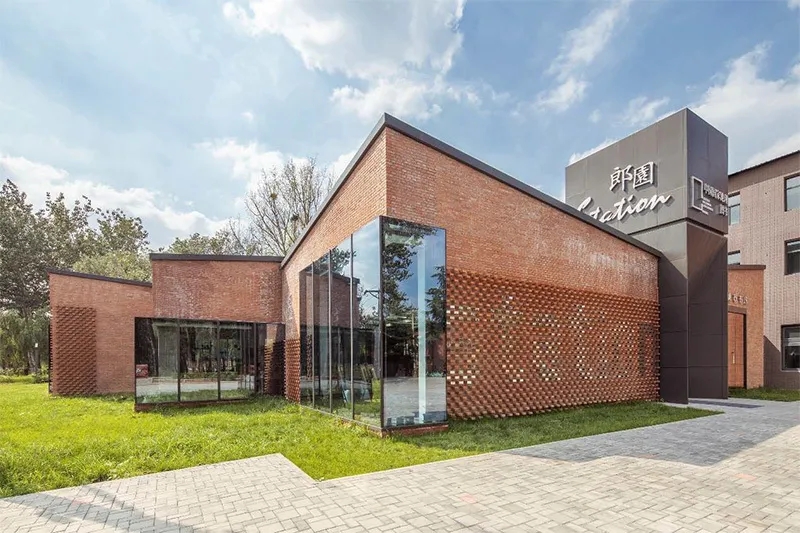
厂房与文化的融合▲
现在的良阅书房,人们可以与书、茶、植物、艺术在一起,边工作边享受生活。在北京这个高效的城市里呈现一种轻松自在的精神容器,为忙碌中的人守护一片宁静。在这里,旧与新的碰撞,厂房与文化的融合,无不诉说着郎园STATION美好未来的可能性。
Now in Liangyue Study, people can be with books, tea, plants, art together, while working to enjoy life. In Beijing, an efficient city, there is a relaxed spiritual container that keeps a quiet place for busy people. Here, the collision of old and new, the integration of industry and culture, all of these talk about the possibility of a better future for Langyuan STATION.
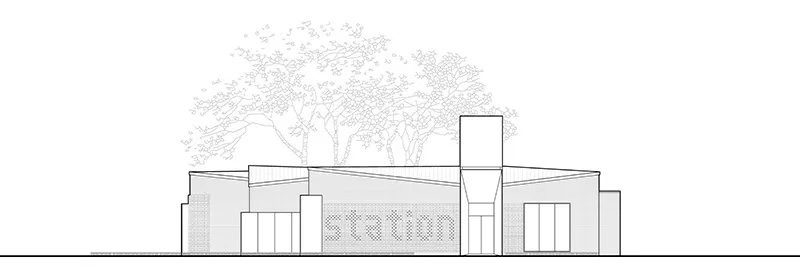
东立面图▲
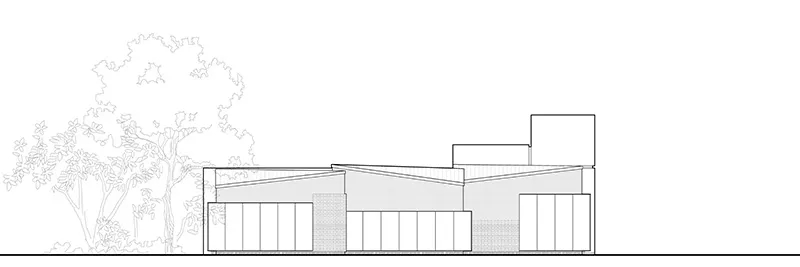
南立面图▲
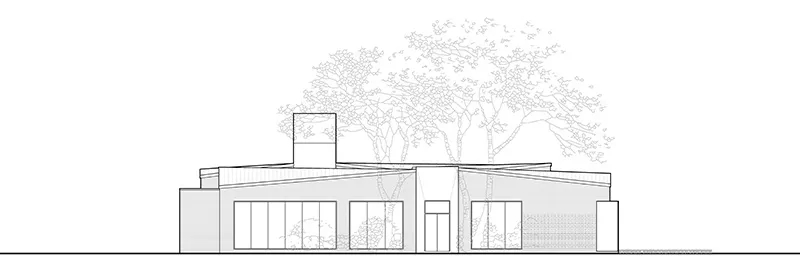
西立面图▲
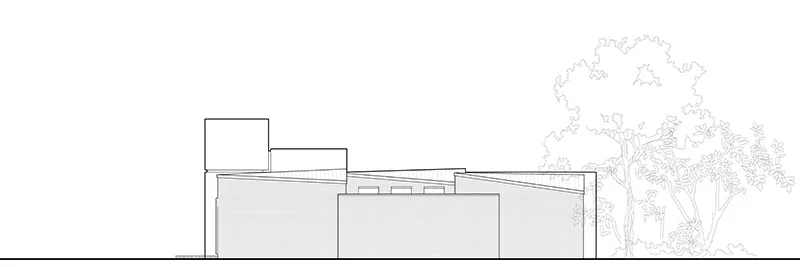
北立面图▲
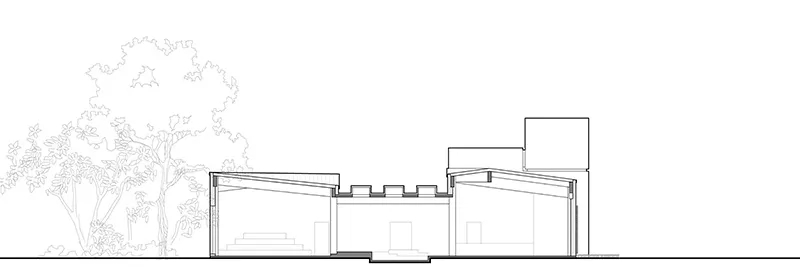
剖面图 I▲
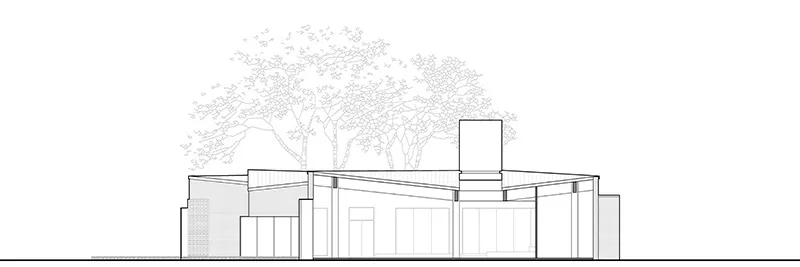
剖面图 II▲
项目信息
项目名称:首创·郎园 Station 良阅书房
客 户:北京郎园新时代文化有限公司
项目地址:北京朝阳区半截塔路53号
(北京纺织仓库)
建筑设计:北京维拓时代建筑设计股份有限公司
VDA(北京维拓文创科技有限公司)
设计周期:2018.10--2019.8
竣工时间:2019.12
工程主持人:靳天倚
主创建筑师:王大宇
方案团队: 孟繁竞、杜明达、白新阳
施工图团队:高 峥、黄 辉、刘庆江
陈盛彬、薛 迪、邓瑞贤
许婷婷、汪 海、马诗楠
室内设计: 史 洋
建筑摄影: 金伟琦

